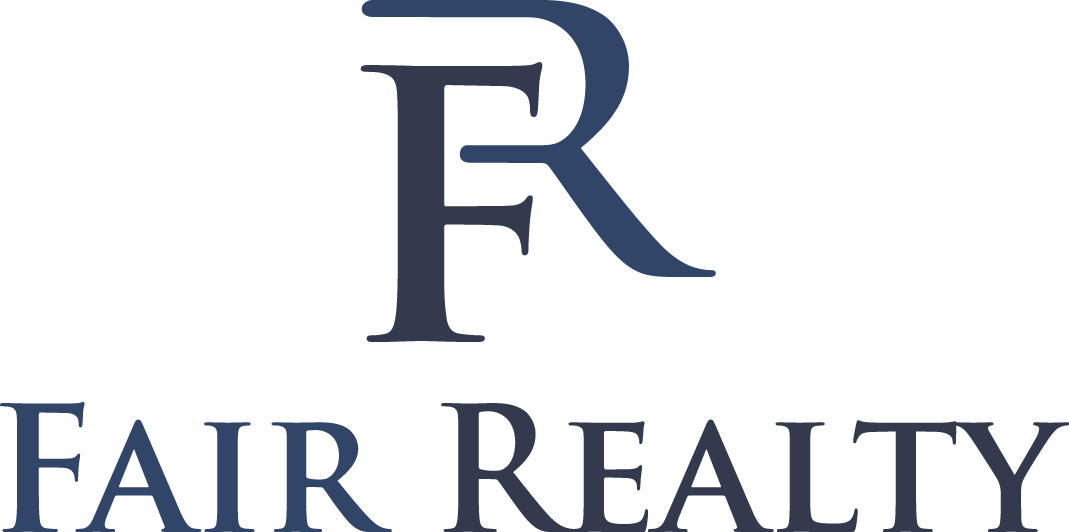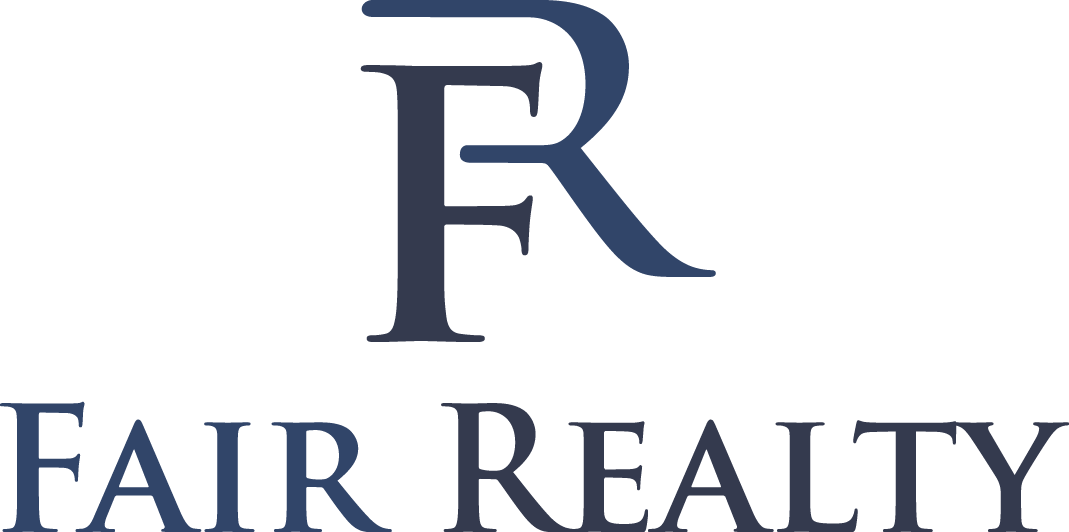-
995 Shuswap River Drive in Lumby: Single Family for sale : MLS®# 10360534
995 Shuswap River Drive Lumby V0E 2G6 $1,199,000Single Family- Status:
- Active
- MLS® Num:
- 10360534
- Bedrooms:
- 3
- Bathrooms:
- 2
- Floor Area:
- 1,988 sq. ft.185 m2
Nestled on a picturesque 30-acre paradise on the Shuswap River, this remarkable riverfront property invites you to embrace your dream life. The custom-built 3-bedroom, 2-bath home offers breathtaking views of the river and surrounding mountains. Inside, spacious living areas feature soaring ceilings and abundant windows filling the space with natural light. The well-equipped kitchen boasts ample cupboards, counter space, and stunning river views, making it perfect for entertaining. The master suite includes a luxurious 5-piece en-suite bathroom and a walk-in closet, while two additional bedrooms and laundry are conveniently located on the same level. Additional amenities include a triple attached garage and a 30x40 shop with 220 wiring, insulation, heating, and a 12-foot roll-up door. The home is heated and cooled by a geothermal system, complemented by a pellet stove, and features a durable concrete tile roof. Recent plumbing upgrades have replaced the poly B. Surrounded by a tranquil, park-like setting on no-thru road, the property offers a private beach for summer activities like swimming, fishing, or tubing. Flat areas are perfect for family camping trips, while there's ample space for hiking, cross-country skiing, snowshoeing, or riding ATVs. Spend afternoons on the deck with a good book or hosting friends, enjoying the stunning views of the river and nearby golf course. Conveniently located just 25 minutes from Lumby, this home offers a perfect blend of home and nature. (id:2493) More detailsListed by Fair Realty- STEPHANIE SEXSMITH
- FAIR REALTY
- 1 (250) 3060113
- Contact by Email
-
1859 Schunter Drive in Lumby: Single Family for sale : MLS®# 10355157
1859 Schunter Drive Lumby V0E 2G0 $747,000Single Family- Status:
- Active
- MLS® Num:
- 10355157
- Bedrooms:
- 3
- Bathrooms:
- 2
- Floor Area:
- 1,150 sq. ft.107 m2
BEAUTIFUL OVER 2300 sqft home FAMILY HOME With so much potential for income opportunities and mortgage help. 1150 sq ft on main and over 1150 sqft in walk out level entry basement. Separate parking for a small home business or tenants. The unique fully functionable design make this home stand out from the others. With generous 3-bedroom, 2-bath on the main floor and endless potential in the basement this home offers a wealth of opportunities and has access from both Mountainview and Schunter Drive, ensuring parking is never an issue. There’s even potential to revert to two full garages, one on each level. The full basement can easily be transformed into an income suite or in-law suite, perfect for multigenerational living or accommodating a home-based business, such as a hair salon or esthetics studio—let your creativity flow! The main floor features a well-designed open concept layout with a level entry, a spacious master bedroom with an ensuite bathroom, and a walk-in closet, along with an additional closet for ample storage. Electric Furnace, Central Air and a Newer Hot Water Tank. The large .16 acre fully finished private yard includes outside storage, area for kids play and offers breathtaking valley views year-round. (id:2493) More detailsListed by Fair Realty- STEPHANIE SEXSMITH
- FAIR REALTY
- 1 (250) 3060113
- Contact by Email
-
1961 Vernon Street in Lumby: Other for sale : MLS®# 10364385
1961 Vernon Street Lumby V0E 2G0 $730,000Other- Status:
- Active
- MLS® Num:
- 10364385
- Build. Type:
- Residential Commercial Mix
- Floor Area:
- 1,300 sq. ft.121 m2
Live for Free in the Heart of Lumby! Discover an incredible investment opportunity with this 5-unit complex located in the vibrant heart of Lumby, North Okanagan. This commercially zoned property features 3 residential units and 2 commercial spaces. The current rental income is substantial enough to cover the mortgage, allowing the future owner to live in one of the suites for free. Each unit has been recently renovated, and major updates such as the furnace, hot water tank and exterior siding have been completed in recent years. This iconic and enduring building sits on a massive lot with commercial zoning, offering a variety of development options. Lots of Hwy traffic flow with plenty of extra parking in the back as well on street parking for additional customer parking if needed. Owner financing is available for the right buyer. Don't miss out on this unique opportunity to own a piece of Lumby's history while securing a profitable investment. (id:2493) More detailsListed by Fair Realty- STEPHANIE SEXSMITH
- FAIR REALTY
- 1 (250) 3060113
- Contact by Email
-
1718 Grandview Avenue in Lumby: Single Family for sale : MLS®# 10333494
1718 Grandview Avenue Lumby V0E 2G0 $679,000Single Family- Status:
- Active
- MLS® Num:
- 10333494
- Bedrooms:
- 5
- Bathrooms:
- 2
- Floor Area:
- 1,864 sq. ft.173 m2
This family home includes 5 bedrooms and a bonus den in the basement, along with 2 full bathrooms with soaker tub all fully finished and freshly painted. The main floor boasts an open concept design that allows plenty of natural light, a spacious kitchen with a large island, 2023 dishwasher and gas stove, ample cabinets, and a sizeable dining area making entertaining easy. From the dining room, sliding glass doors lead to a covered private deck, perfect for gatherings, BBQs, and easy access to the shed/workshop and small enclosed vehicle garage. There's even a hot tub area for relaxation. Ideal for families, the home offers ample rooms, storage space, and is move-in ready. Extra storage shed in front room as well. Large driveway with ample parking on a street with limited on street parking. The property has seen numerous updates, the roof is approx. 10 years old, water softener, and osmosis system, natural gas central heating and air-conditioning, newer washer and dryer and the sellers are ready to move on so it's move in ready. The fenced yard is pet-friendly, so feel free to bring your dog! Additionally, there is parking available for RVs and multiple vehicles, as well as an attached garage. Lumby is a wonderful community with trails, recreational activities, shopping, and is just a 20-minute drive from Vernon. Don't miss out on the opportunity to make this family home yours (id:2493) More detailsListed by Fair Realty- STEPHANIE SEXSMITH
- FAIR REALTY
- 1 (250) 3060113
- Contact by Email
-
3408 33rd Avenue in Vernon: Single Family for sale : MLS®# 10342315
3408 33rd Avenue Vernon V1T 2P1 $675,000Single Family- Status:
- Active
- MLS® Num:
- 10342315
- Bedrooms:
- 4
- Bathrooms:
- 2
- Floor Area:
- 1,429 sq. ft.133 m2
Delightful heritage home retains all it's original character plus many modern upgrades. Centrally situated near recreational facilities, a park, tucked away on a peaceful no thru street adjacent to creek. Investment opportunity with its separate carriage studio that generates rental revenue. Moreover, a complete bathroom in the private attic is suitable for Airbnb or student rentals or home office. Featuring a mixed commercial zoning, it offers diverse business possibilities for professional services or the option to continue to make it your forever home. 4 bedrooms, 3 bathrooms, and secluded fenced yard, ready for immediate occupancy for a family or as an investment enriched with charming details. Studio suite has laundry ,a kitchen, designated parking, and a detached entrance. Don't overlook this rare find - schedule a viewing today. Its central location provides 100% walkability to shopping, dining, schools, recreation catering to families and professionals alike. The appealing exterior leads to bright living space flooded with natural light from large windows. The fenced yard is a secluded sanctuary, perfect for children to play, gardening, or host gatherings in the summer. Enjoy the cozy new furnace, new flooring and countertops in kitchen. Move in ready a lifestyle of convenience, and comfort that combines modern comforts with timeless charm. Whether you are in search of a long-term residence or investment with revenue streams, this property offers opportunity. (id:2493) More detailsListed by Fair Realty- STEPHANIE SEXSMITH
- FAIR REALTY
- 1 (250) 3060113
- Contact by Email
-
3980 Squilax Anglemont Road Unit# 164 in Scotch Creek: Recreational for sale : MLS®# 10269842
3980 Squilax Anglemont Road Unit# 164 Scotch Creek V0E 1M5 $329,000Recreational- Status:
- Active
- MLS® Num:
- 10269842
- Bedrooms:
- 1
- Bathrooms:
- 1
- Floor Area:
- 800 sq. ft.74 m2
AFFORDABLE YEAR ROUND LIVING! Your new getaway or make this home your new forever retreat. Amazing turn key property with BRAND NEW ROOF let's you bring the family and immediately start enjoying all the Shuswap lifestyle has to offer. Fully landscaped corner lot with 2 decks, storage shed and gazebo also with a new roof make entertaining breezy. Spacious well cared for 2002 Park Model with den that can double as a second bedroom and large 224 sqft living room addition makes living easy. Open concept design gives you the space you need to relax when your not enjoying all the year round resort amenities 2 pools, 2 clubhouses, 2 hot tubs, gym, play ground, spray park, volley ball, 2 communal fire pit areas, tennis and pickle ball courts and amazing beach with the spectacular views up and down of the Shuswap. (id:2493) More detailsListed by Fair Realty- STEPHANIE SEXSMITH
- FAIR REALTY
- 1 (250) 3060113
- Contact by Email
-
40 Acres Shuswap River Drive in Lumby: Vacant Land for sale : MLS®# 10268876
40 Acres Shuswap River Drive Lumby V0E 2G6 $299,000Vacant Land- Status:
- Active
- MLS® Num:
- 10268876
40 acres beautiful mountain, river and valley views. Build your dream home, year round road access. Mixture of treed, level and mountain landscape. Spend your summers refreshed by the Shuswap River nearby. Private setting or great recreational escape from the everyday. Potential development for a lifetime of rural living. Easement access is marked down to the road and access to property. Please contact realtor do not explore on your own. Quote available for access. (id:2493) More detailsListed by Fair Realty- STEPHANIE SEXSMITH
- FAIR REALTY
- 1 (250) 3060113
- Contact by Email
Data was last updated November 29, 2025 at 12:45 AM (UTC)
REALTOR®, REALTORS®, and the REALTOR® logo are certification marks that are owned by REALTOR®
Canada Inc. and licensed exclusively to The Canadian Real Estate Association (CREA). These
certification marks identify real estate professionals who are members of CREA and who
must abide by CREA’s By‐Laws, Rules, and the REALTOR® Code. The MLS® trademark and the
MLS® logo are owned by CREA and identify the quality of services provided by real estate
professionals who are members of CREA.
The information contained on this site is based in whole or in part on information that is provided by
members of The Canadian Real Estate Association, who are responsible for its accuracy.
CREA reproduces and distributes this information as a service for its members and assumes
no responsibility for its accuracy.
Website is operated by a brokerage or salesperson who is a member of The Canadian Real Estate Association.
The listing content on this website is protected by copyright and
other laws, and is intended solely for the private, non‐commercial use by individuals. Any
other reproduction, distribution or use of the content, in whole or in part, is specifically
forbidden. The prohibited uses include commercial use, “screen scraping”, “database
scraping”, and any other activity intended to collect, store, reorganize or manipulate data on
the pages produced by or displayed on this website.
Stephanie Sexsmith
Personal Real Estate Corporation




